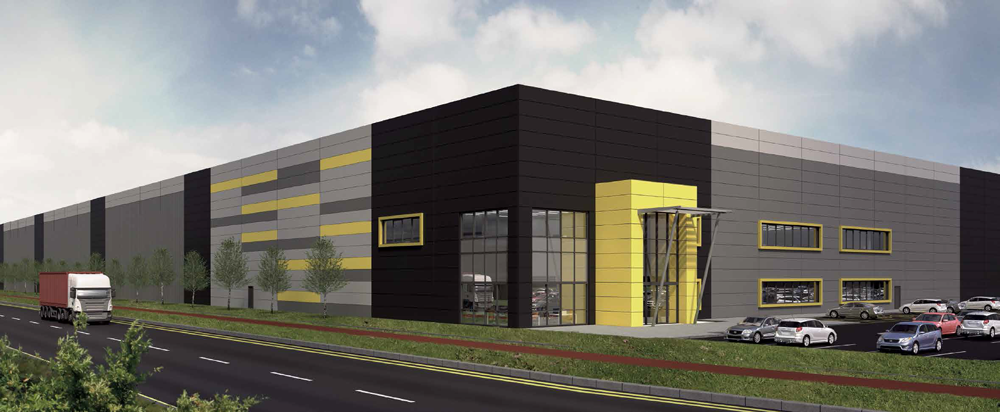
Planning in for 175,000 sq ft industrial scheme at Liverpool International Business Park
PLP has submitted a planning application for a 175,000 sq ft industrial unit at Liverpool International Business Park designed by AEW Architects.
The proposed scheme comprises a single 12.5m high unit with proportions to suit logistics operations together with a full length service yard. AEW’s specialist industrial team produced a concept that has created a theme for the appearance of PLP industrial developments and will be utilised across its portfolio going forward.
Steve Burne, Managing Director at AEW, says:
“We have been working closely with PLP to create a new brand identity for its industrial portfolio and by engaging with the supply chain, we were able to create an efficient and functional product that responds to the needs of the market. As a firm, we have a wealth of experience in this sector and are working on a number of other high profile industrial schemes across the North West, including for PLP and Peel Ports with over 2 million sq ft at Port Cheshire and Knowsley.”
Matthew Fitton, Development Director at PLP, says:
“PLP is committed to bringing forward development opportunities within the portfolio and the submission of the full planning application for a 175,000 sq ft distribution warehousing facility at Liverpool International Business Park is an example of us preparing oven ready sites, so when an occupational requirement comes forward we are well positioned to react quickly to the increasingly competitive delivery timescales that the market requires. Having sites fully serviced with planning consents in place is key achieving this oven ready concept.”
Turley acted as planning consultants and DBK are the cost consultants for the project. JLL and Cushman Wakefield are the retained letting agents.
About Liverpool International Business Park
Liverpool International Business Park is a 157 acre (62 hectare) site situated adjacent to Liverpool John Lennon Airport. Standing next to the Speke and Garston Coastal Reserve with the River Mersey beyond, Liverpool International Business Park is in a truly unique location offering a superb working environment.
Planning consent has been granted for B1/B2/B8 uses on the site and buildings ranging from 50,000 sq. ft. (4,645 sq. m.) to 500,000 sq. ft. (46,452 sq. m.) can be accommodated. The Hampton by Hilton hotel and Holiday Inn Express at Liverpool John Lennon Airport are both in close proximity to the Business Park, as is the New Mersey Shopping Park and David Lloyd Fitness Club.
To find out more please contact Matthew Fitton by email.