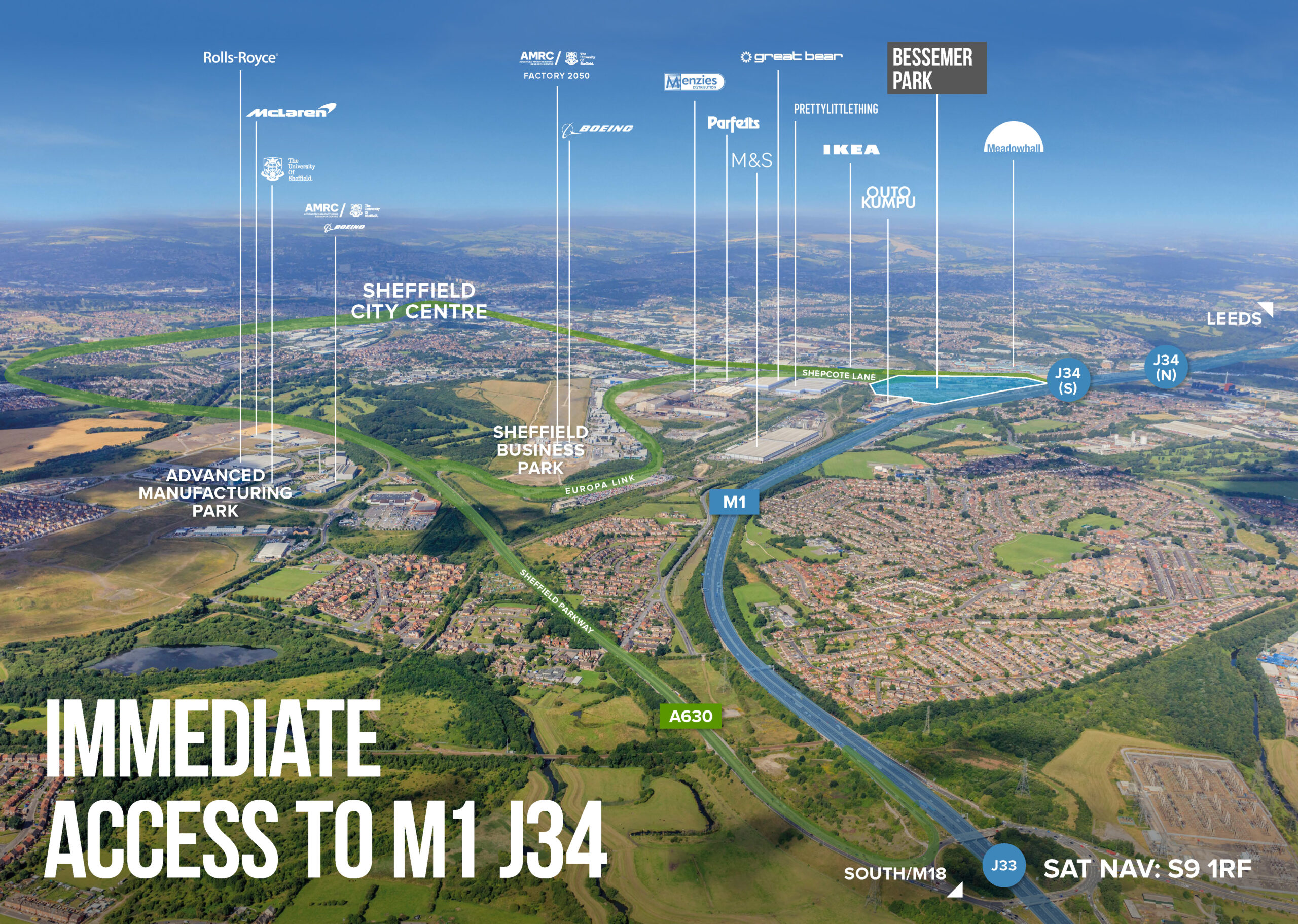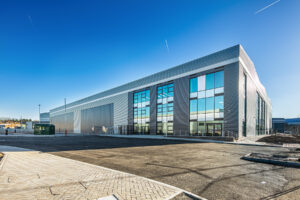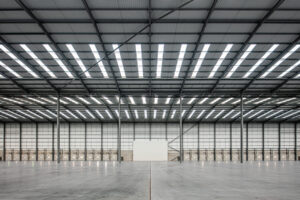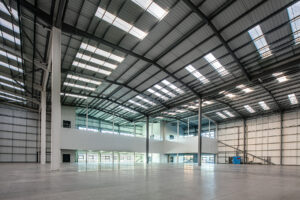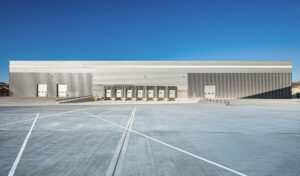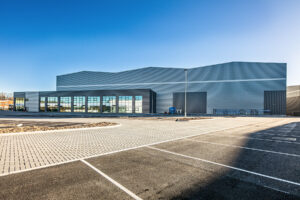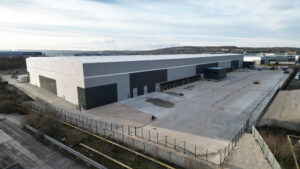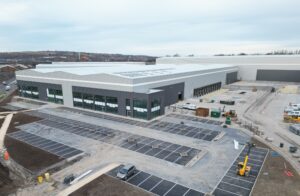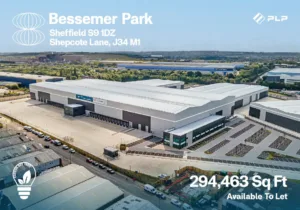PLP Bessemer Park Phase 2, Sheffield
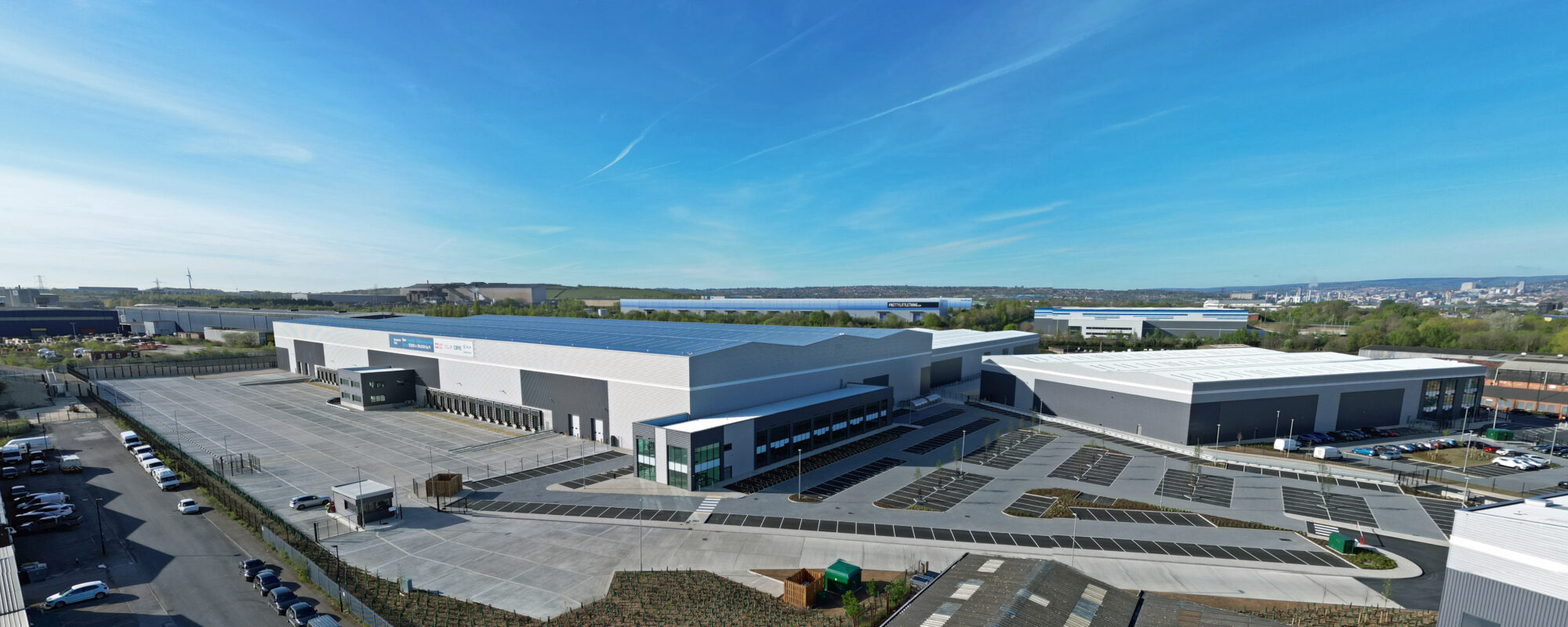
PLP Bessemer Park Phase 2, Sheffield
PLP Bessemer Park Phase 2, Sheffield
View Buildings
-
BUILD TO SUIT OPPORTUNITIES
-
Available
-
LET OR PRE-LET
THE OPPORTUNITY
PLP Bessemer Park is an unrivalled logistics and manufacturing scheme located with excellent motorway access within the Sheffield conurbation.
Phase 2 is a four unit speculatively developed scheme totalling over 600,000 sq ft. Three units are already occupied by blue chip manufacturing and logistics operators, leaving the final unit of 294,463 sq ft available to lease.
This best-in-class building has an oversized 55m yard and 18m clear height, and has 3.74MVA power available. It is also Carbon Net Zero ready, EPC A rated and 10% of the building’s energy comes from on-site low and zero carbon technology sources, including solar PV.
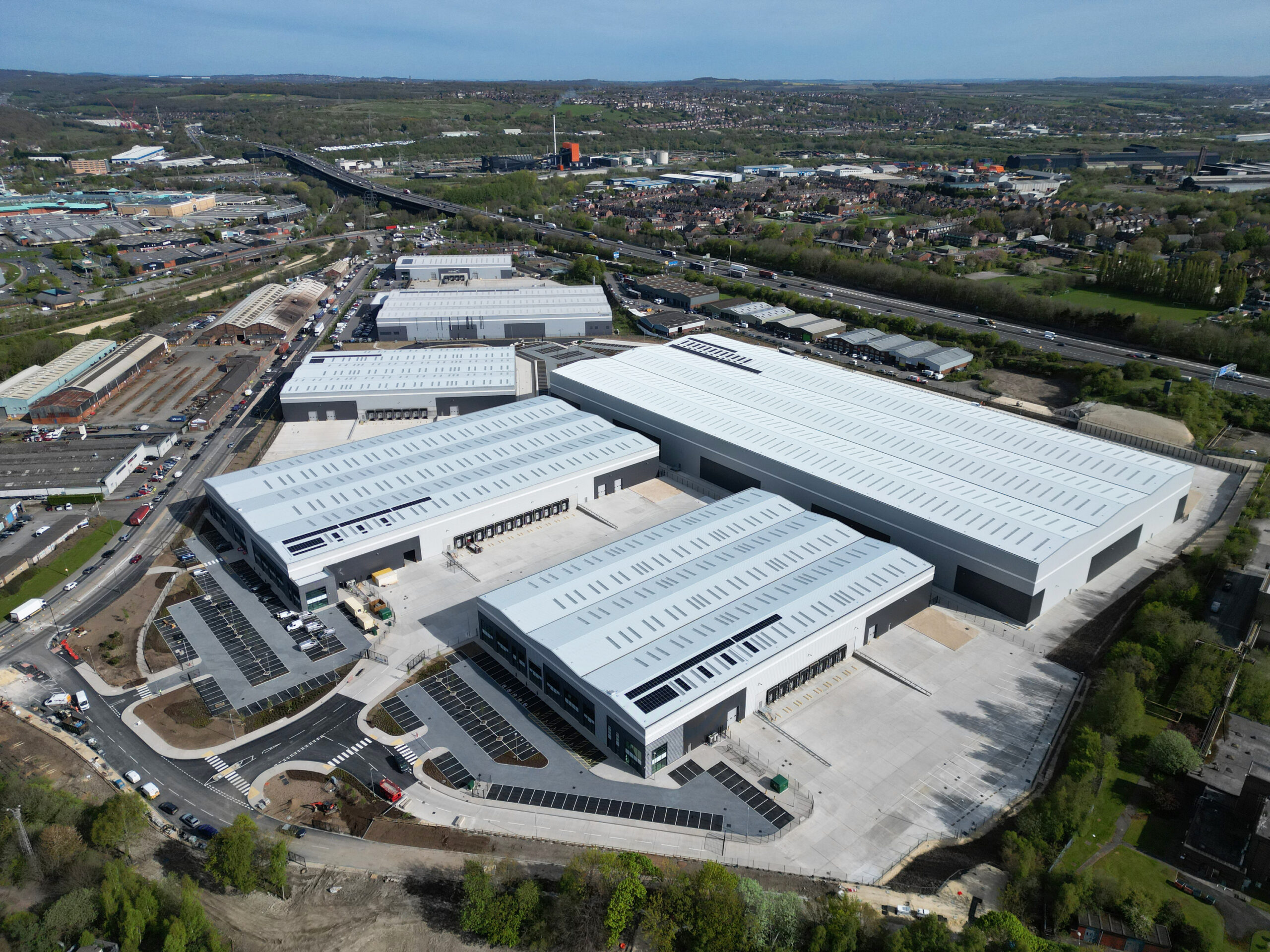
360 Tour
Location
PRIME SOUTH YORKSHIRE LOGISTICS
AND MANUFACTURING DEVELOPMENT
Immediately adjacent to J34 of the M1 motorway, PLP Bessemer Park is an impressive and nationally significant 40 acre logistics and manufacturing development situated in Sheffield within the heart of the UK.
PLP Bessemer Park sits within the Sheffield City Region’s ‘Advanced Manufacturing Innovation District’ (AMID) – home to many of the world’s leading manufacturers across a variety of sectors including aerospace, defence, transportation, nuclear, oil, gas and healthcare.
Occupiers within the AMID benefit from possible financial incentives including business rates relief, enhanced capital allowances and assistance for training and development for eligible occupiers.
Drivetimes
DriveTimes
| Origin | Miles | Time |
|---|---|---|
| M1 J34 | 0.5 miles | 1 min |
| M1- J33 | 3 miles | 7 mins |
| Sheffield City Centre | 3.5 miles | 14 mins |
| Leeds | 34 miles | 35 mins |
| Manchester | 42 miles | 1 hr 5 mins |
| Birmingham | 87 miles | 1 hr 20 mins |
| Origin | Miles | Time |
|---|---|---|
| Doncaster Sheffield Airport | 25 miles | 22 mins |
| Manchester Airport | 49 miles | 1 hr |
| East Midlands | 50 miles | 50 mins |
| Origin | Miles | Time |
|---|---|---|
| Meadowhall Station | 1.5 miles | 4 mins |
| Sheffield Station | 4 miles | 14 mins |
| Origin | Miles | Time |
|---|---|---|
| Immingham | 62 miles | 1 hr 15 mins |
| Hull | 65 miles | 1 hr |
| Port of Liverpool and L2 | 87 miles | 1 hr 40 mins |
| Teesport | 105 miles | 1 hr 40 mins |
Site plan
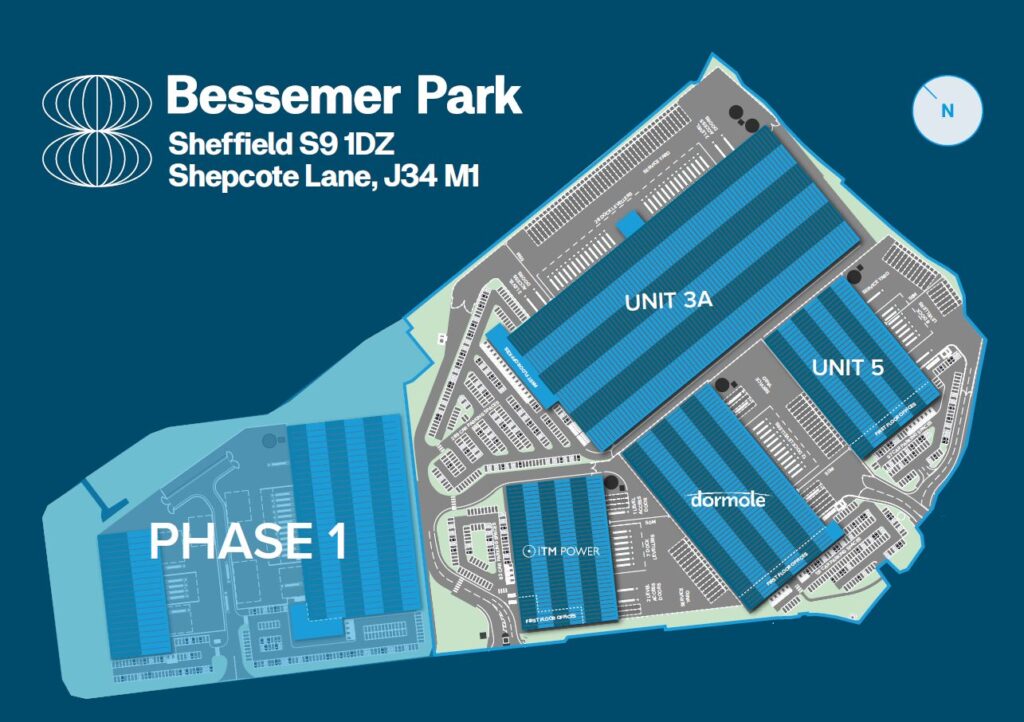
Sustainablity
PLP Bessemer Park has been built to the PLP environmental standard, incorporating a range of eco-conscious features that will both benefit our planet and enhance the lives of those visiting and working at the site.
-
SOLAR
Green future proofing to
allow occupiers to install
up to 100% PV roof coverage -
PUBLIC ART
Investment in local artists
-
LOCAL NETWORKS
Improvements to local infrastructure
-
CARBON REDUCTION
through construction
-
EV CHARGING
Electric vehicle charging points throughout the scheme
-
COMMUNITY
Supporting the community with financial investment in social and emergency services
