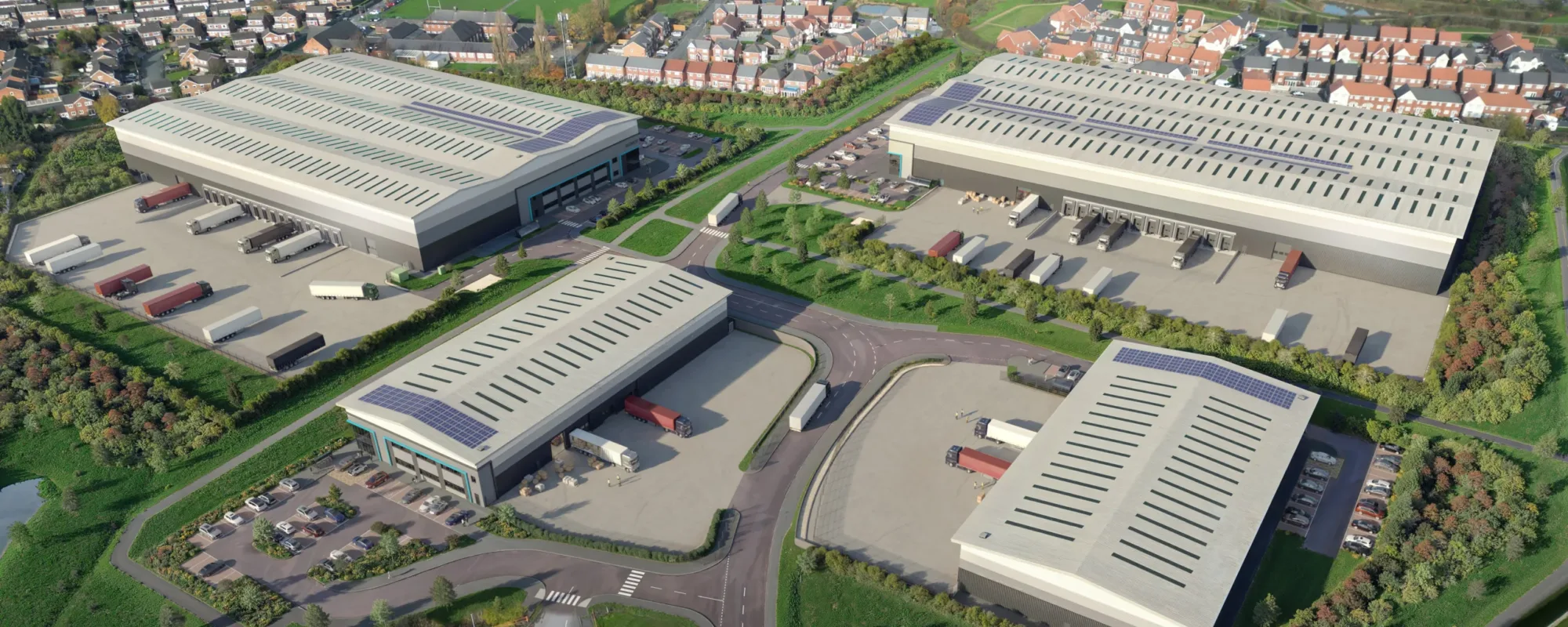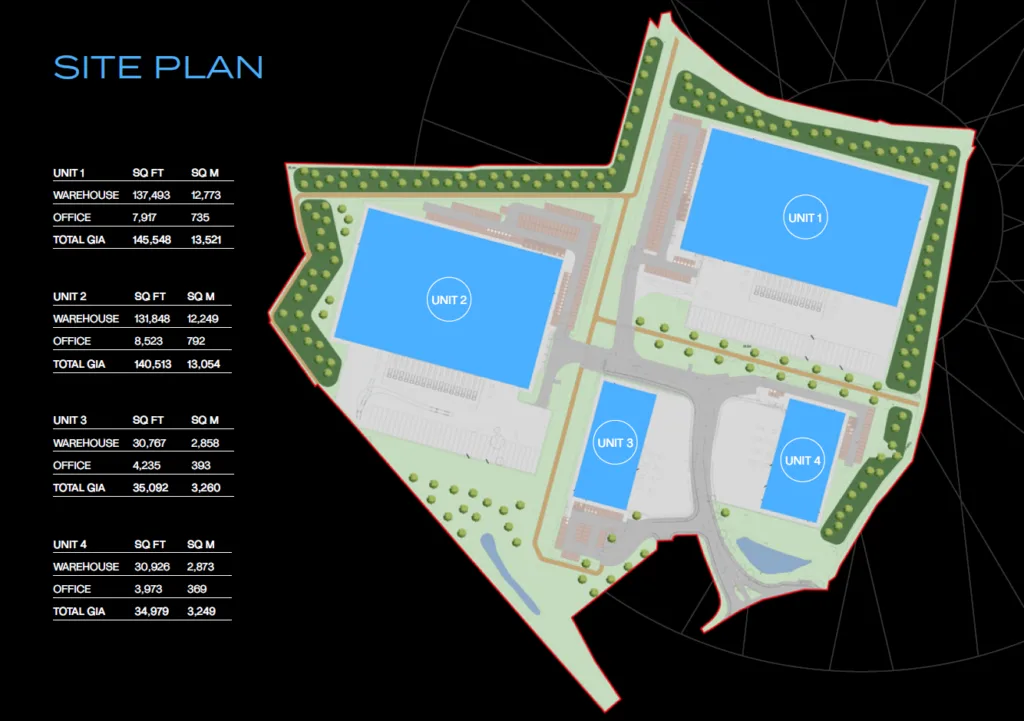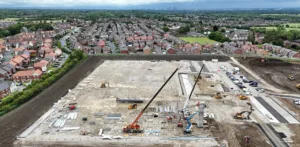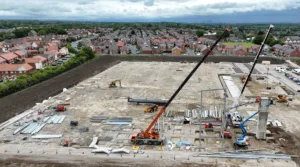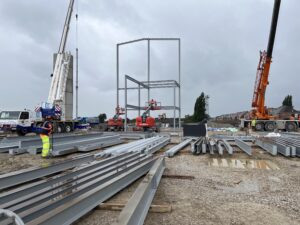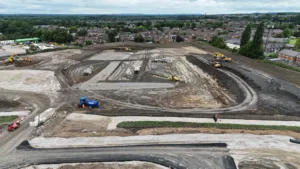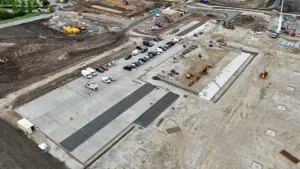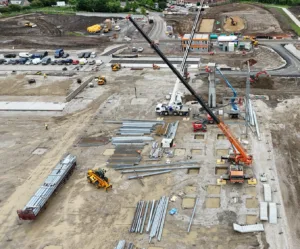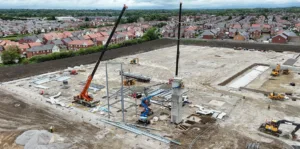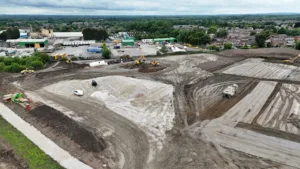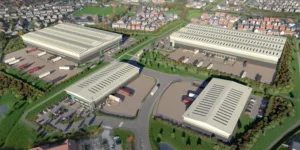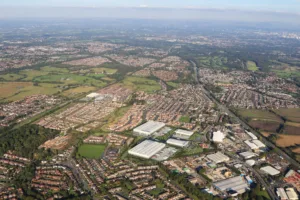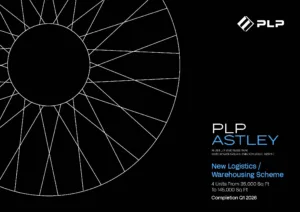PLP Astley is a brand new speculative logistics and warehousing development located on a modern business park offering market-leading ESG credentials in an outstanding working environment.
The four unit scheme totalling 356,132 sq ft. will comprise buildings ranging from 35,000 sq ft to 145,000 sq ft, and will target BREEAM Excellent, EPC A and Carbon Neutrality in line with CarbonNeutral® Development Certification.
Construction commenced in January 2025 with completion of the units scheduled for Q1 2026.
The scheme will be a Carbon Net Zero development with EV charging, PV panels, smart meters and energy efficient measures to provide future occupiers with the opportunity of Net Zero operations.
