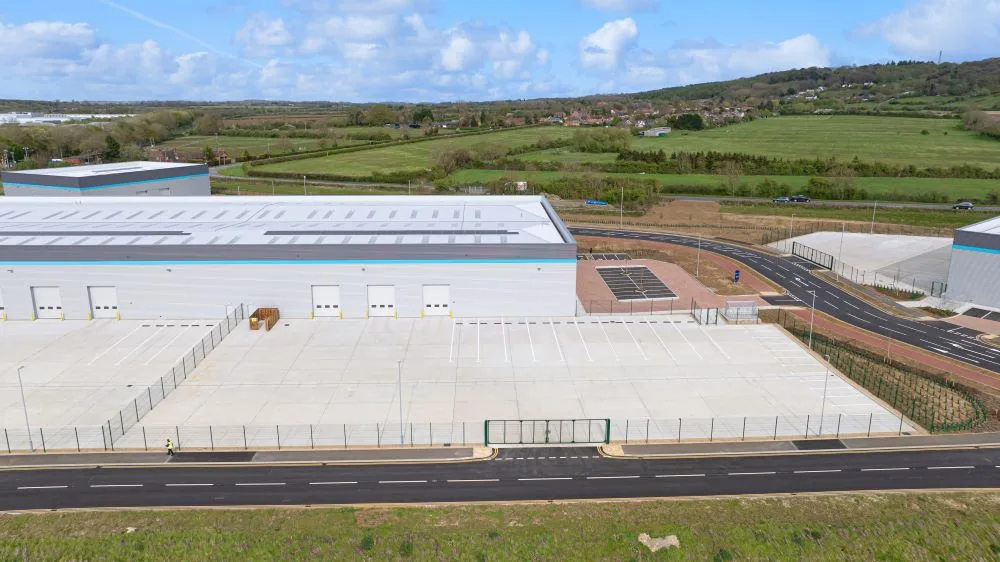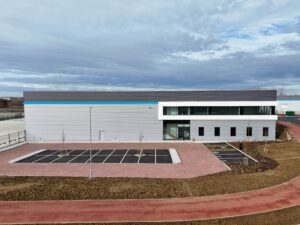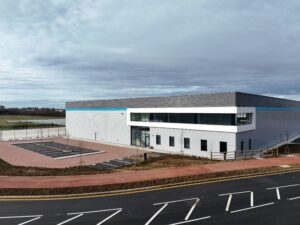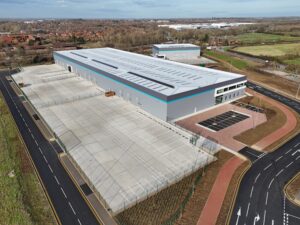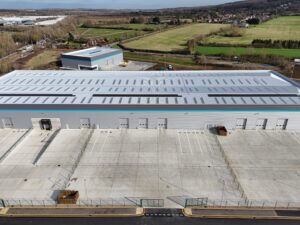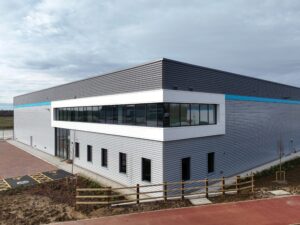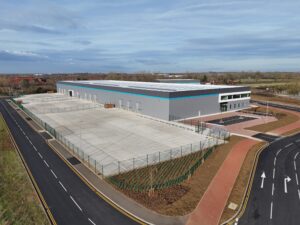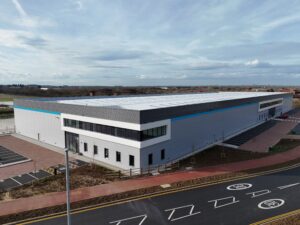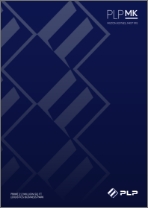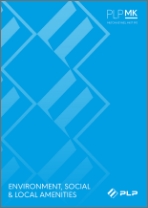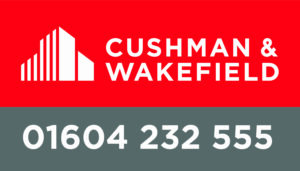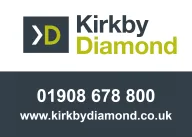360 Tour
ACCOMMODATION AND LAYOUT
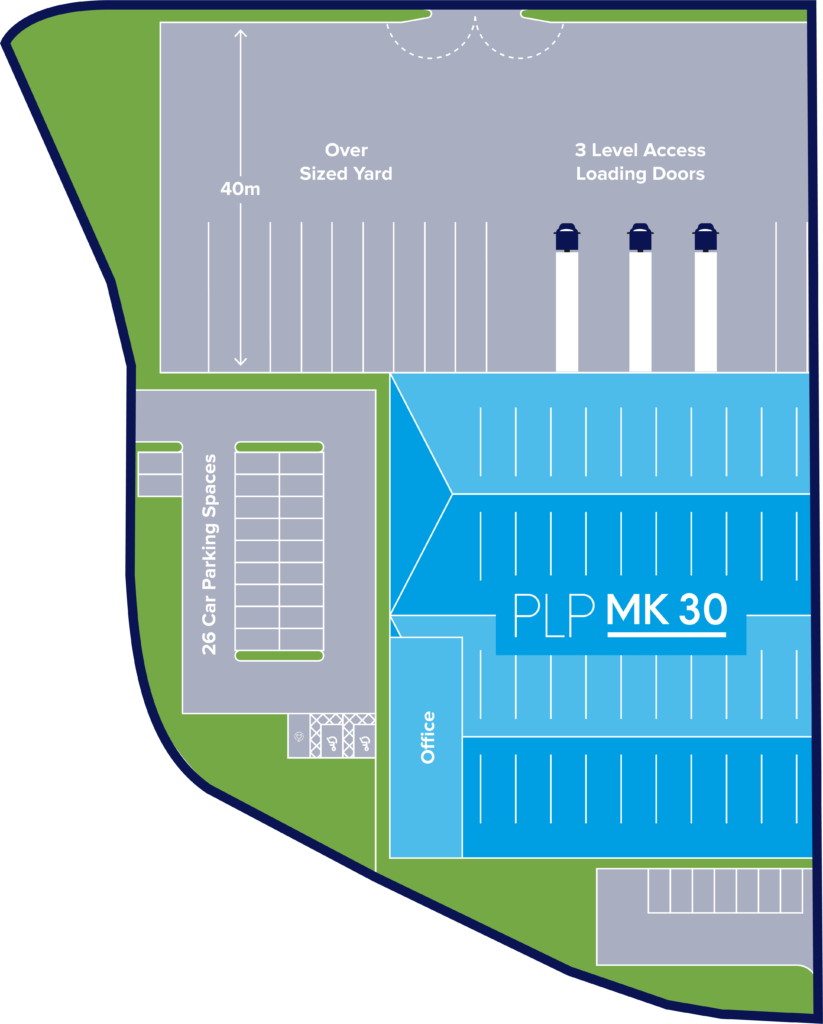
| SQ M | SQ FT | |
|---|---|---|
| WAREHOUSE | 2,553 | 27,483 |
| OFFICE | 236 | 2,541 |
| TOTAL GIA | 2,789 | 30,024 |
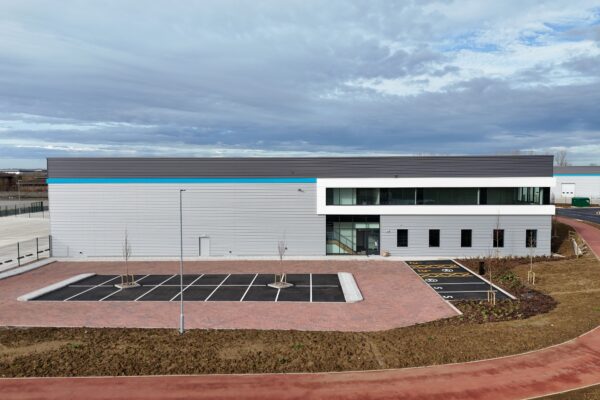
Specifications
-
Clear
Height8m
-
Yard
Depth40m
-
Level
Access3
-
Car
Parking26
-

FLOOR LOADING
50KN/M2
SUSTAINABLE FEATURES OF MK 30
PLP MK 30 has been built to the PLP environmental standard, incorporating a range of eco-conscious features.
-
1 EV CHARGING POINT
car park designed to accommodate
full EV installation* -
RAINWATER HARVESTING
high-level roof drainage
system for rainwater recovery -
TIMBER FROM FSC 100%
all timber sourced from sustainable stocks
-
FULLY METERED
for energy and utility consumption
-
At least double
the requirement of solar PV panels
-
10% ROOF LIGHTS
reducing the need for artificial lighting
-
EPC ‘A’
RATED -
CYCLE
STORAGEand shower facilities
-
ON SITE
BUS STOP -
NET ZERO READY
by incorporating materials and products with reduced embodied carbon
-
RECYCLED MATERIALS
such as cement alternatives in concrete and structural steel with a minimum 20% recycled content
-
A 19% CARBON REDUCTION
beyong requirements with a further 20% using onsite energy saving innovations
