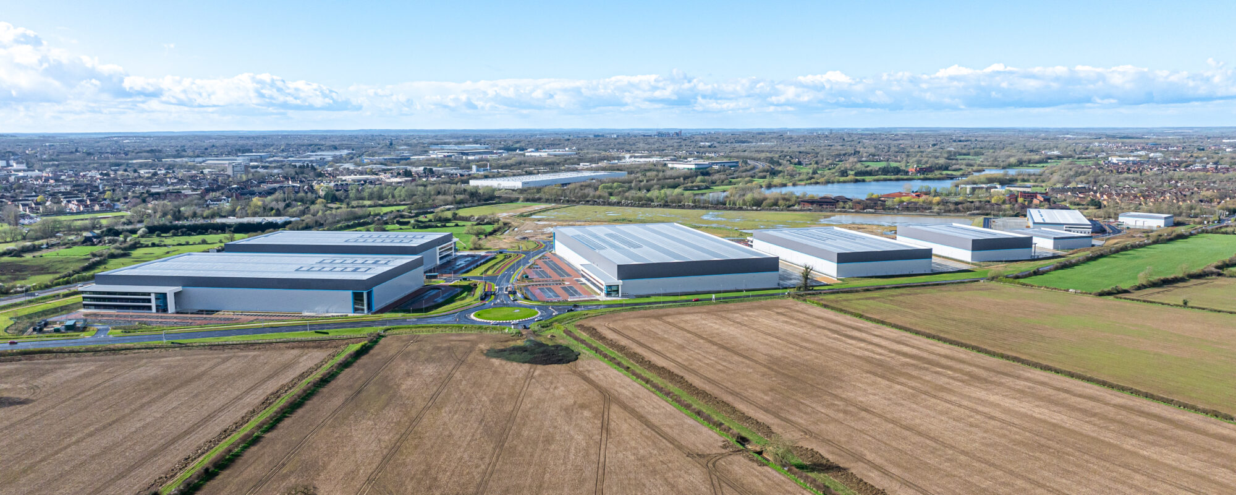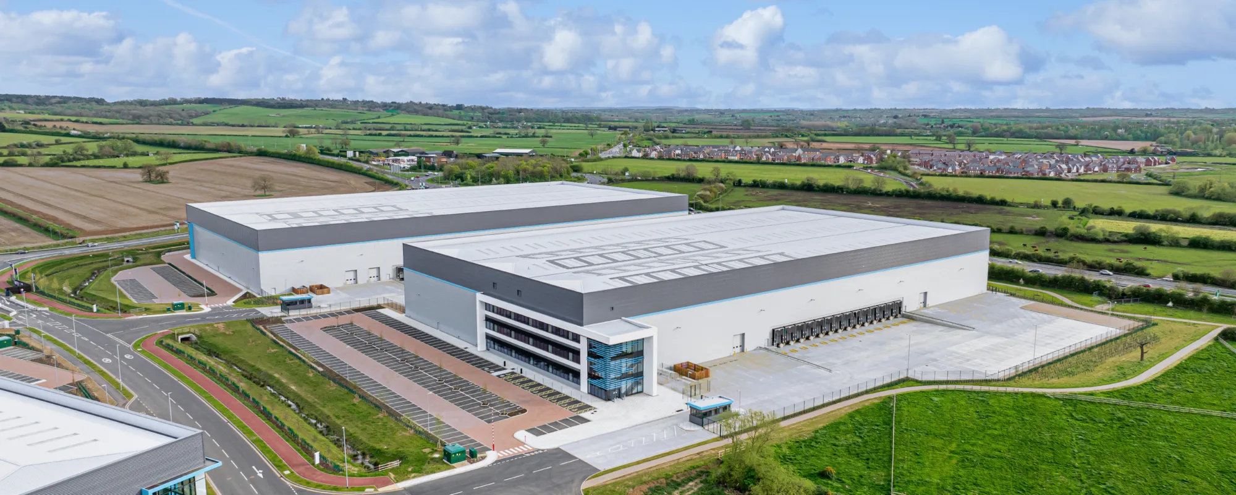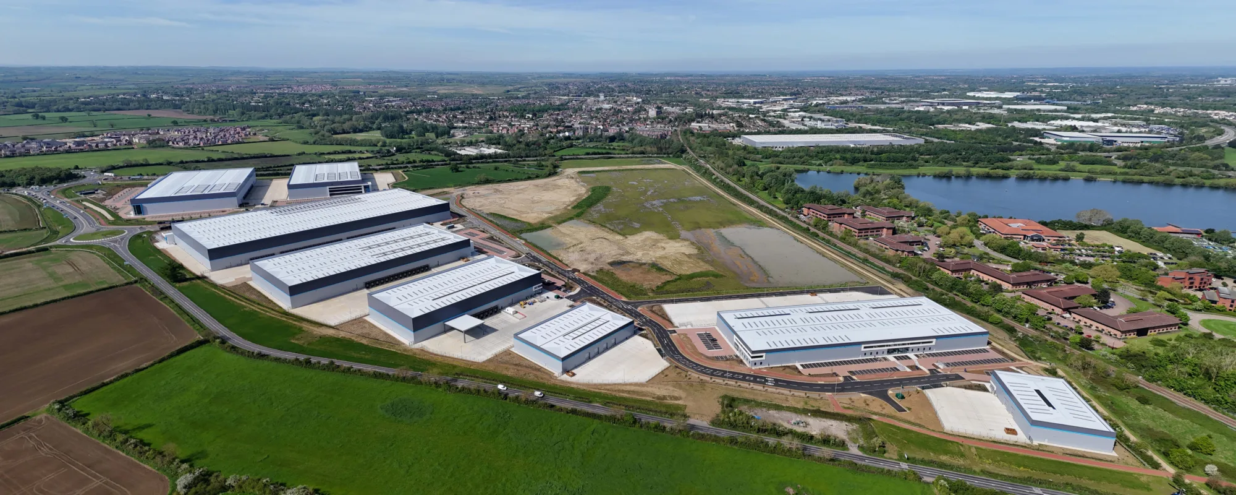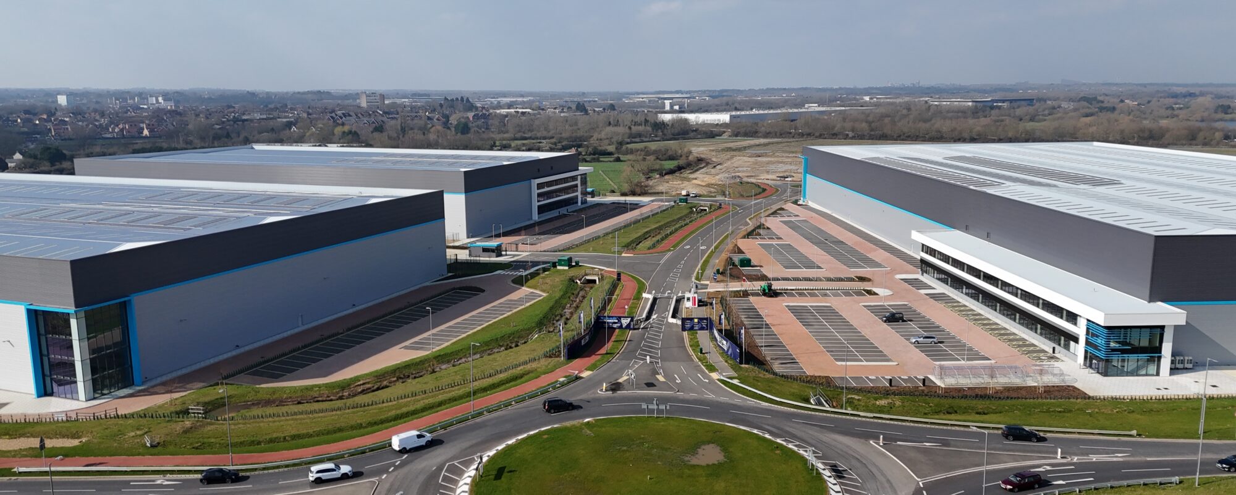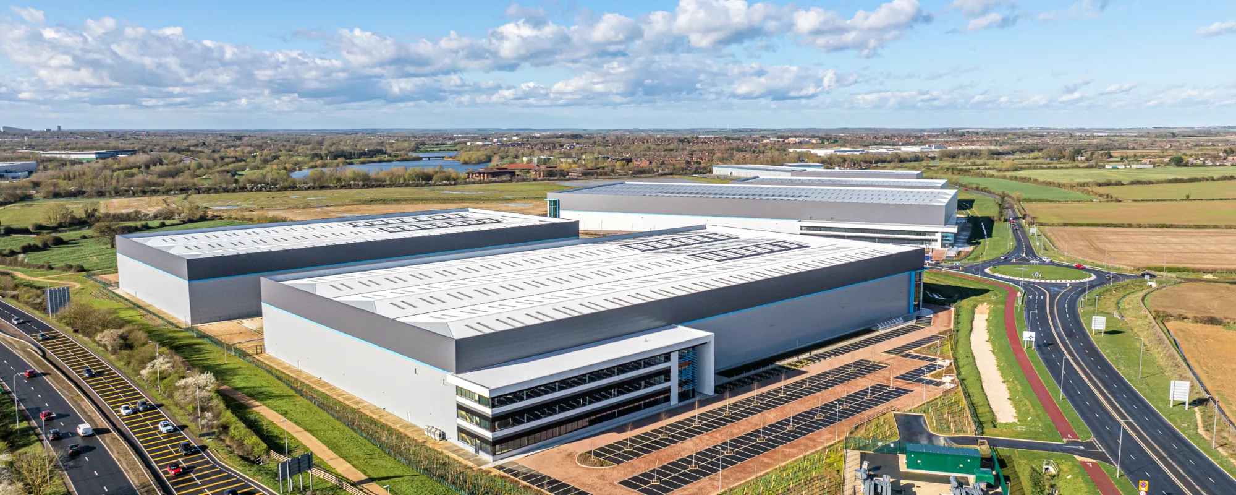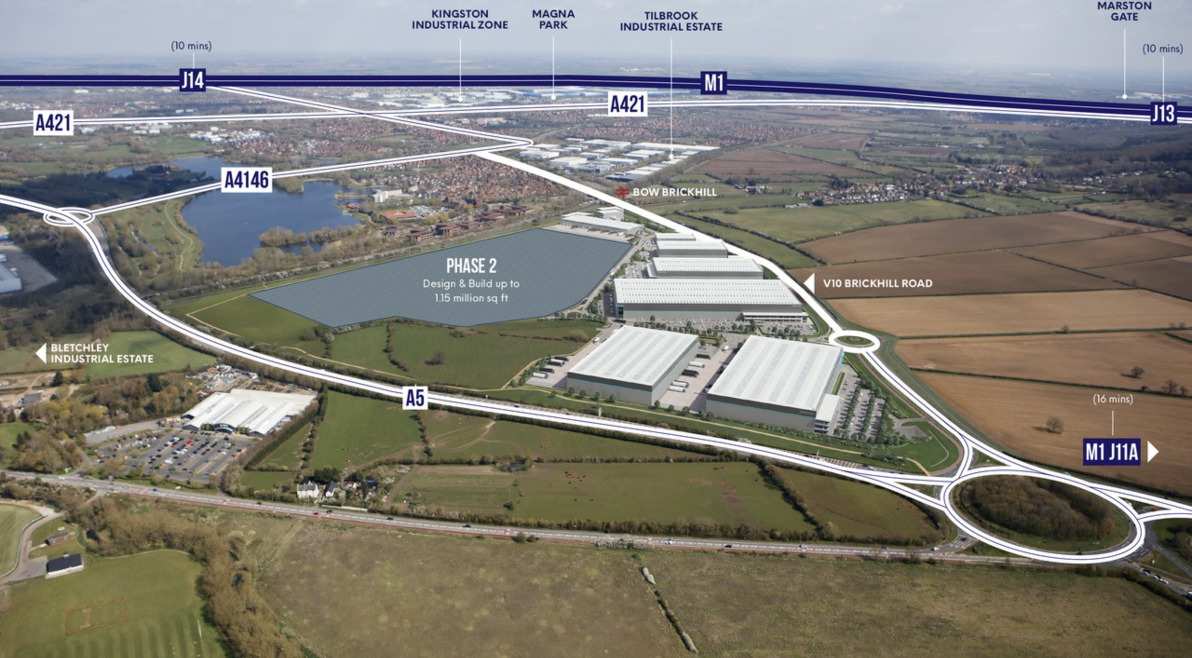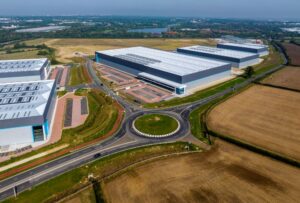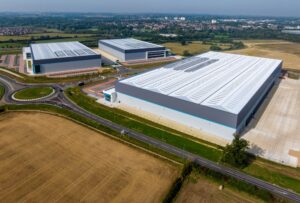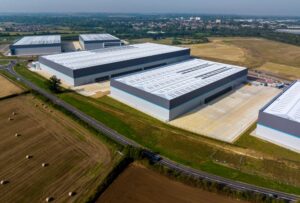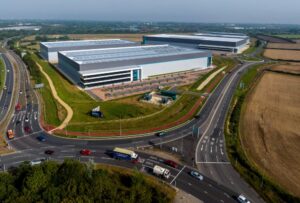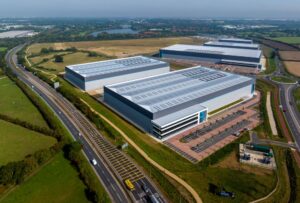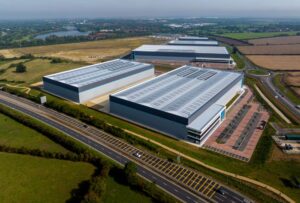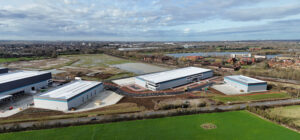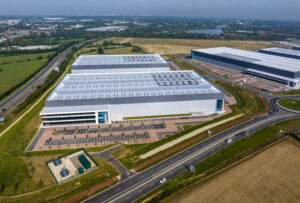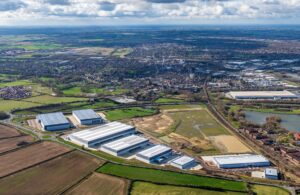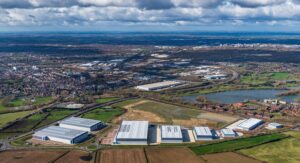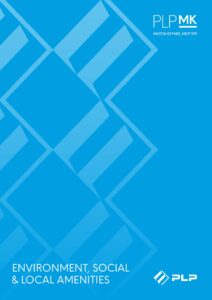PLP MILTON KEYNES, Phase 1
M1 J13/14
1.06 MILLION SQ FT INDUSTRIAL & LOGISTICS BUSINESS PARK
View Buildings
-
BUILD TO SUIT OPPORTUNITIES
-
Available
-
LET OR PRE-LET
THE OPPORTUNITY
PLP MK is a brand new, modern business park environment offering market-leading ESG credentials. It is the first industrial and logistics business park of this scale in the UK, to be delivered carbon net zero in construction. It benefits from arguably the best leisure and amenities in the market. The business park environment and proximity to Milton Keynes city provides customers with an outstanding working environment.
Phase 1 at PLP MK, a 10 unit speculatively developed scheme totalling over 1 million sq ft, has been constructed in accordance with the UK Green Building Council (UKGBC) Carbon Net Zero standard.
PLP MK Phase 2 offers a design and build opportunity of up to 1.15 million sq ft on a 43 acre plot.
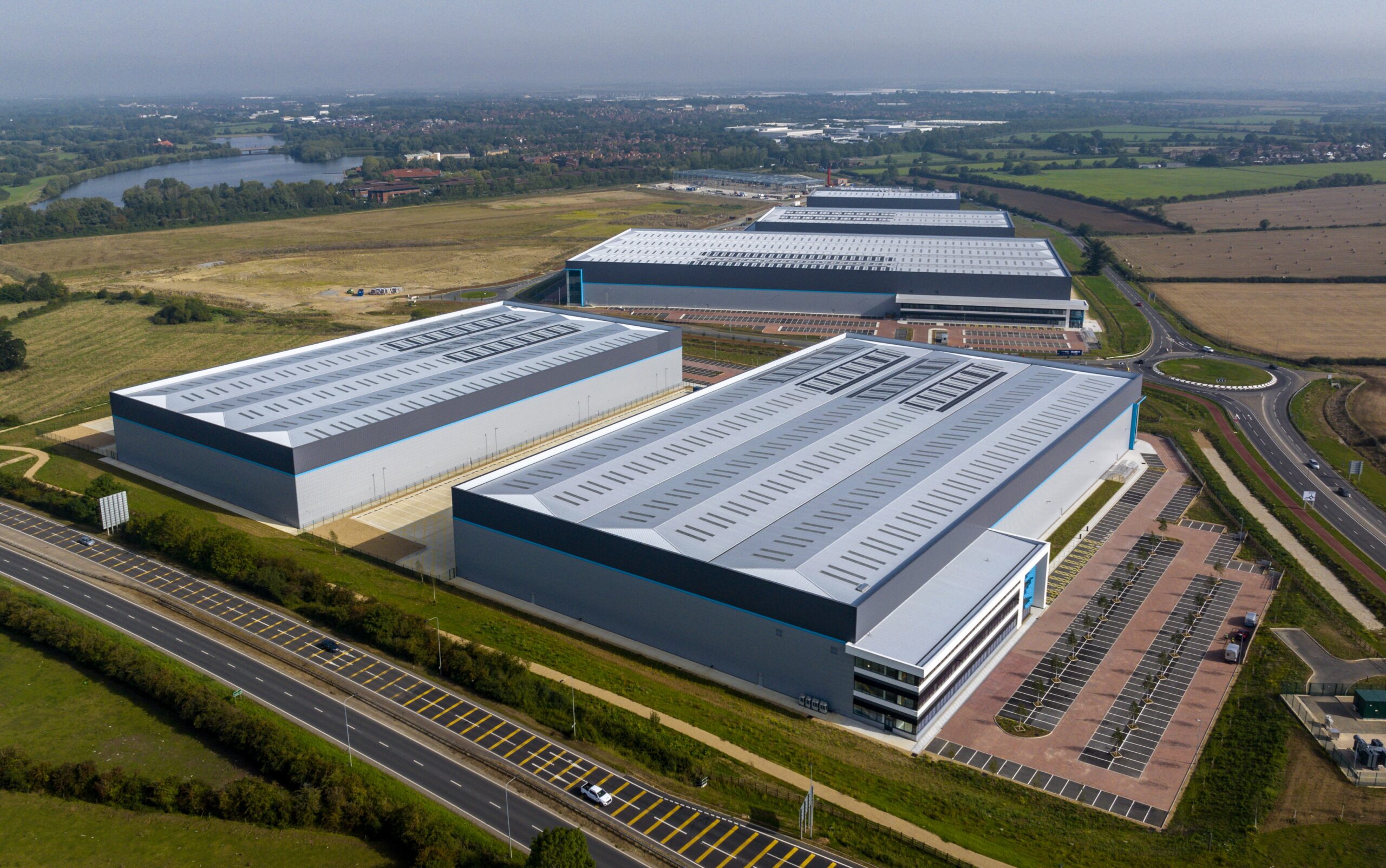
360 TOUR
Location
PRIME SOUTH EAST 2.2 MILLION SQ FT
LOGISTICS BUSINESS PARK
Totalling 135 acres, PLP MK is a market-leading South East industrial and logistics business park. It is strategically located 32 minutes north of the M25, near the logistics market golden triangle. PLP MK is connected to the city of Milton Keynes, with benefits that include immediate proximity to the motorway network, four railway stations and the world class amenities of the city.
These geographic and economic attributes provide occupiers of PLP MK with a best-in-class working environment.
Drivetimes
DriveTimes
| Origin | Miles | Time |
|---|---|---|
| M1 J14 | 6 miles | 10 mins |
| M25 | 28 miles | 32 mins |
| Central London | 49 miles | 1 hr 10 mins |
| Birmingham | 73 miles | 1 hr 28 mins |
| Leeds | 149 miles | 2 hr 40 mins |
| Manchester | 154 miles | 3 hrs |
| Origin | Miles | Time |
|---|---|---|
| London Luton | 20 miles | 26 mins |
| London Heathrow | 49 miles | 50 mins |
| London Stansted | 54 miles | 1 hr 15 mins |
| Birmingham | 65 miles | 1 hr 18 mins |
| East Midlands | 71 miles | 1 hr 20 mins |
| London Gatwick | 91 miles | 1 hr 35 mins |
| Origin | Miles | Time |
|---|---|---|
| Bow Brickhill | 0.7 miles | 2 mins |
| Milton Keynes Central | 5.2 miles | 8 mins |
| Bletchley | 2.7 miles | 7 mins |
| Fenny Stratford | 1.2 miles | 3 mins |
| Origin | Miles | Time |
|---|---|---|
| Tilbury | 74 miles | 1 hr 15 mins |
| London Thamesport | 95 miles | 1 hr 40 mins |
| Southampton | 111 miles | 2 hr 10 mins |
| Felixstowe | 115 miles | 2 hrs |
| Immingham | 151 miles | 2 hrs 30 mins |
| Liverpool | 172 miles | 2 hr 50 mins |
Siteplan
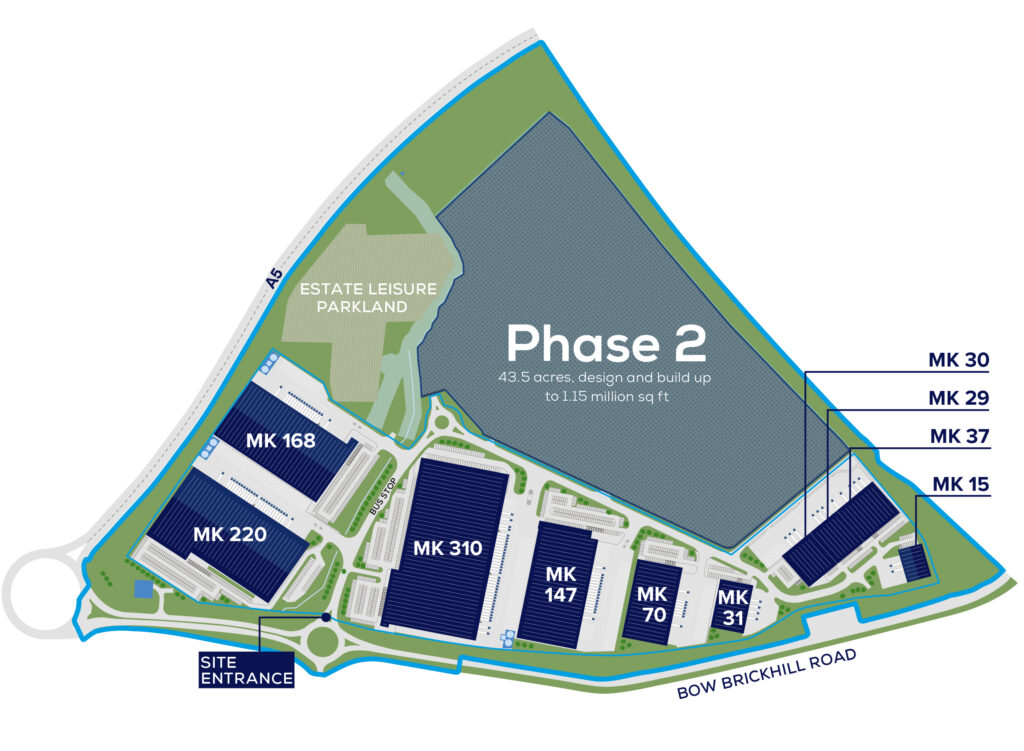
Sustainablity
PLP MK will be built to the PLP environmental standard, incorporating a range of eco-conscious features that will both benefit our planet and enhance the lives of those visiting and working at the site
-
£1.2 MILLION
Bio-diversity offsetting contribution – habitats in accordance with the
Milton Keynes Biodiversity
Offsetting Scheme -
SOLAR
Green future proofing to
allow occupiers to install
up to 100% PV roof coverage -
17 ACRES
The creation of 17 acres of lowland meadows and investment in public open spaces across the town
-
£250,000
Investment in public art
-
BUS STOP
On-site bus stop
plus investment in
improvements to
local bus routes -
£1.66 MILLION
Carbon offset contribution
in line with the council’s sustainable Contribution Supplementary Planning Document (2007) -
9.4 ACRES
Archaeological
protection -
3.8 KM
Pedestrian and cycle access, integrated into the Milton Keynes Red Way cycle network via the estate spine road
-
CYCLE PATHS
Extensive on-plot provision
for cycle storage, maintenance
and showering facilities -
EV CHARGING
3.8 KM Electric vehicle charging points throughout the scheme
-
ECOLOGY
Ecological protection
and mitigation for
reptiles, bats, badgers,
nesting birds and
the watercourse -
COMMUNITY
Supporting the community with financial investment in social and emergency services
